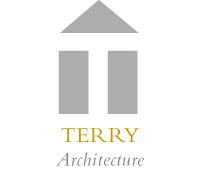x
This mid-century family home has become a welcome retreat for a Clinton couple and a gathering place for their extended family and guests. Warm, comfortable, and environmentally conscientious, it will meet their needs well into the future.
The husband was very familiar with the house, originally his mother’s. He knew its attributes, limitations and problems, and had put a lot of thought into his wishes for an enlarged, overall layout. Much of the inspiration for the space also came from the wife’s passion for collecting art and her love of detail. We extracted the best from the old house and created expanded, complementary spaces.
The original entrance has been enlarged and reconfigured, like the living room it opens into, and has had its ceiling raised. The entry hall is perfectly aligned with French doors across the room leading to a landscaped courtyard. The old fireplace has been upgraded to retain its place of honor in the room, which, unlike many formal rooms, is designed for the flow of daily use. There’s a pass-through from the kitchen for ease in entertaining and a framed view to the dining room, where a built-in window seat complements the furnishings.
The goal for comfortable home visits, to accommodate their children’s families, was met. This was accomplished with a wing of two bedroom suites, nicely set apart.
Centrally, the open kitchen is an all-day living area. Fixed skylights in parallel with a bank of west-facing windows provide strong, comfortable light, filtered by protective wood shutters. Its centrality accommodates early morning risers without disturbing others.
The master suite is on the north side of the house, private yet easily accessible from the kitchen, in keeping with the plan for primary living space on the first floor. It features an open ceiling with structural beams spanning the width, providing a restful atmosphere and a view of the courtyard. Built-in closets line the access hall and buffer the suite from the rest of the house.
A retreat room above the new garage is a perfect getaway, with a “borrowed view” of marshland across the street. A geothermal heating and cooling system, configured for optimum efficiency, and a continuous loop system are supplied from three 400-foot wells on the property. Cooling cost in the summer is “almost free”.
The additions and remodeling accomplished the checklist of goals for their full lifestyle and then some. They find it a pleasure.
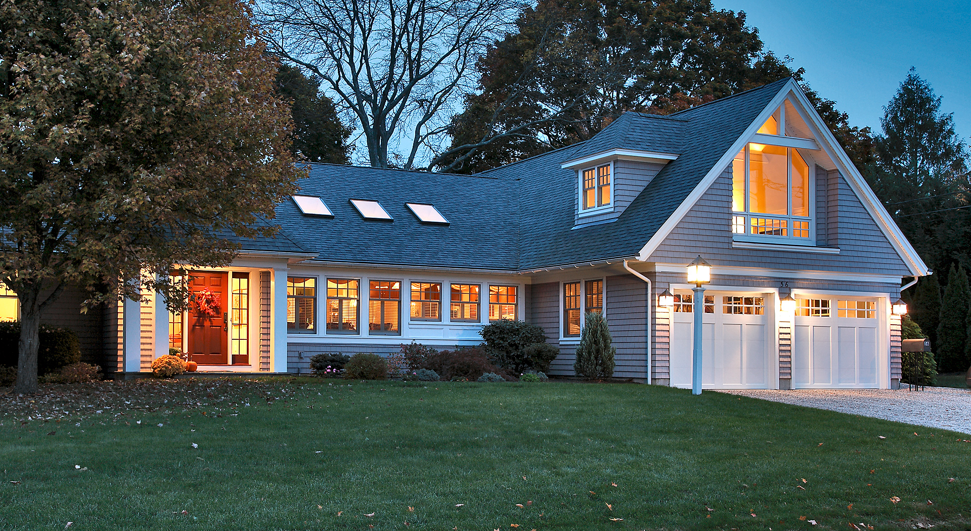
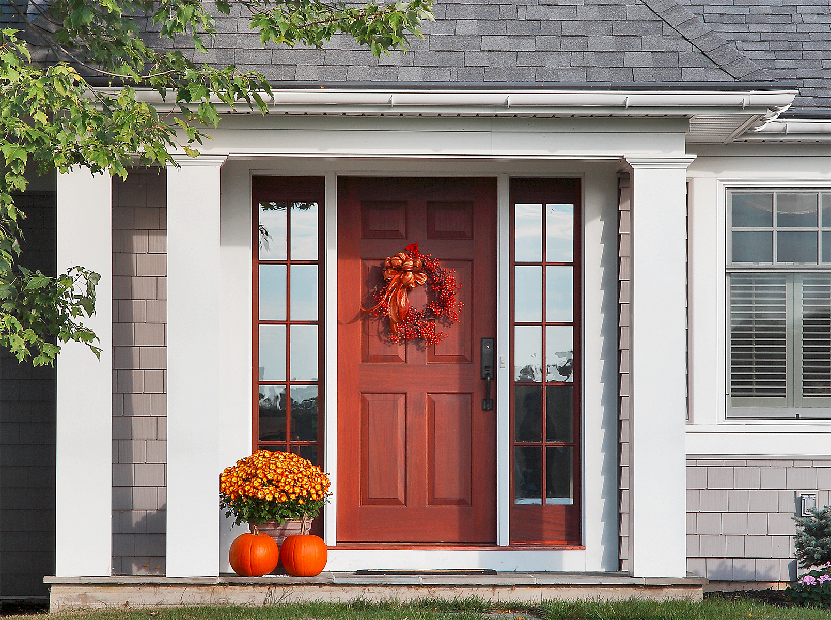
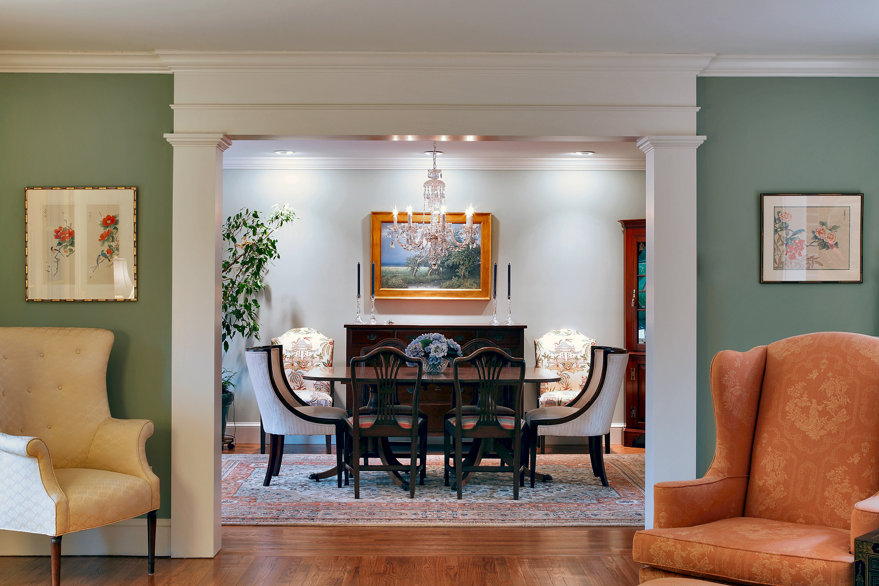
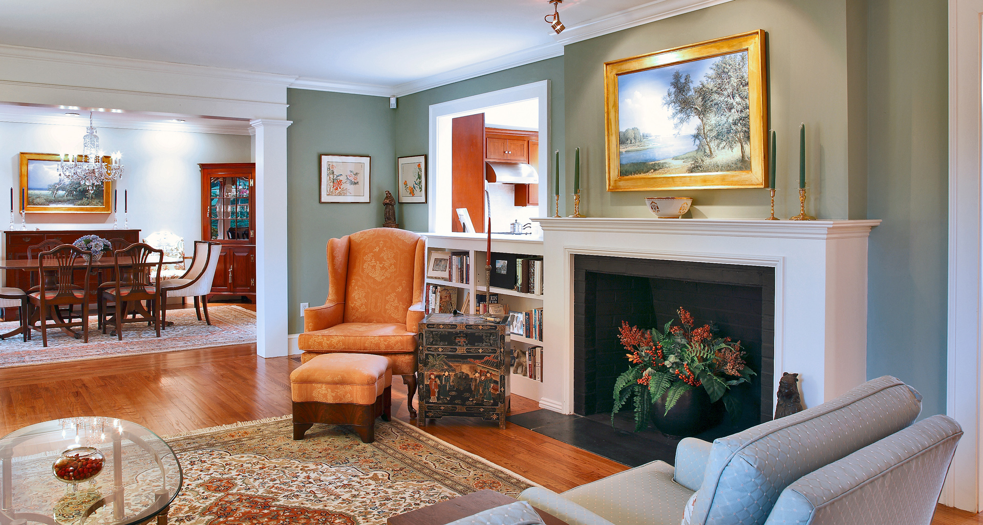
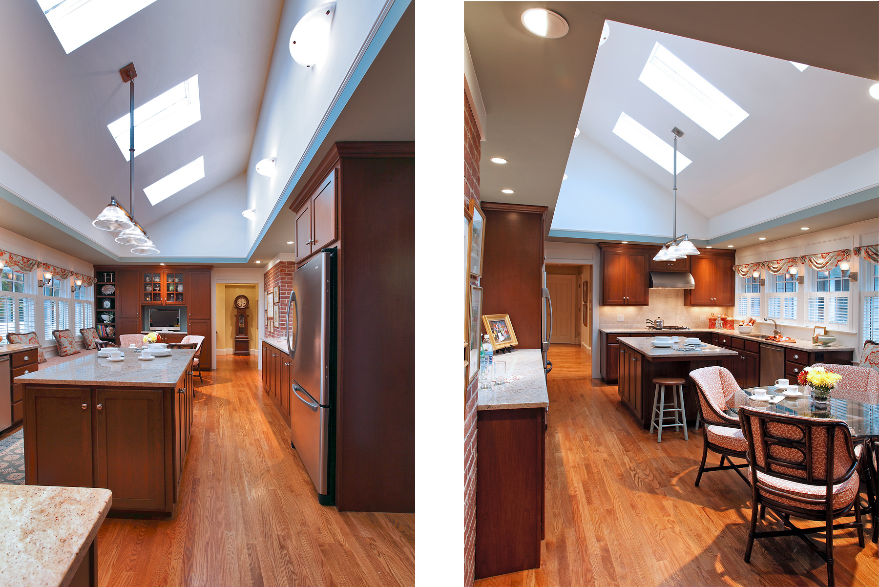
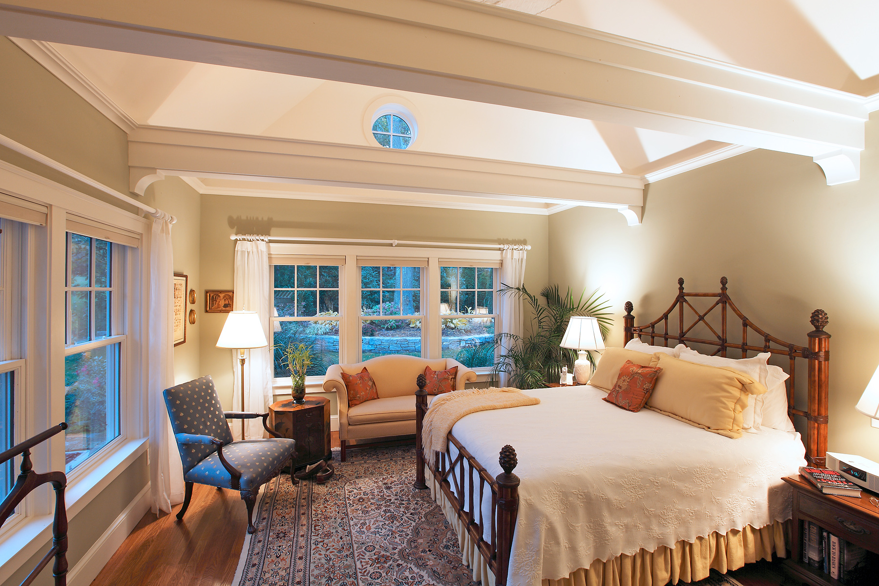
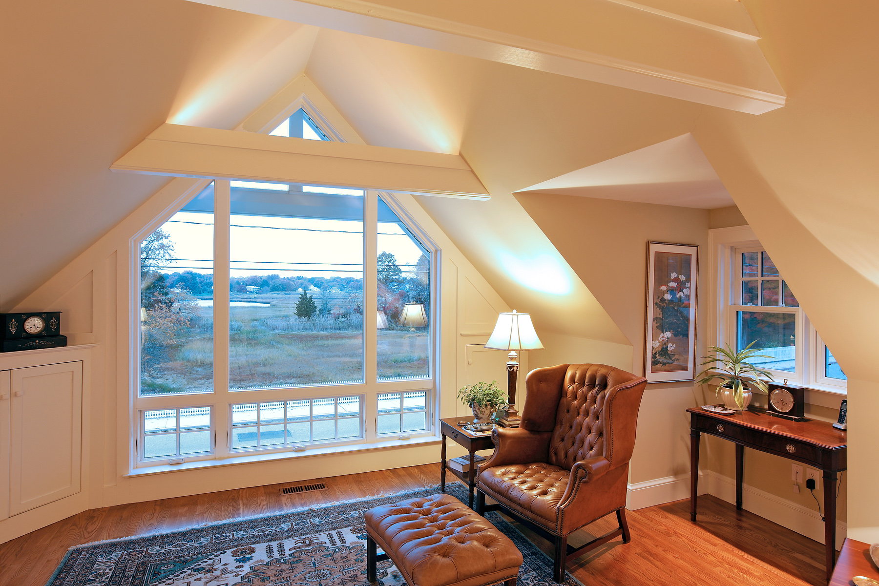
i
-
+
