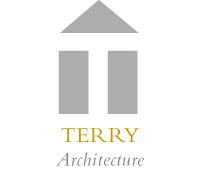x
The couple brought their own design perspectives. His were based on growing up in this, his family home, and hers on a desire for a fresh look.
Set on a beachside lane and owned by his family since the mid-70s, the couple chose to make it their permanent home. Working together, we came up with the concept of making additions, improving fundamental features and optimizing spatial flow, while retaining the grace and charm of the old dwelling.
The house was lifted above the floodplain and systems were updated. Rooms were rearranged and a new entry and approach redefined the property. New spaces were designed alongside familiar ones. First-story areas were added in a manner to protect light and views for the second floor, while being careful to minimize the building’s bulk relative to surroundings. The new design created open living spaces with a commanding view of the yard.
The garage was rebuilt and repositioned. A garden terrace, complete with a fireplace, was created as an outdoor room. Now, the house and property were shaped into an artful whole — the effect being a garden-style structure.
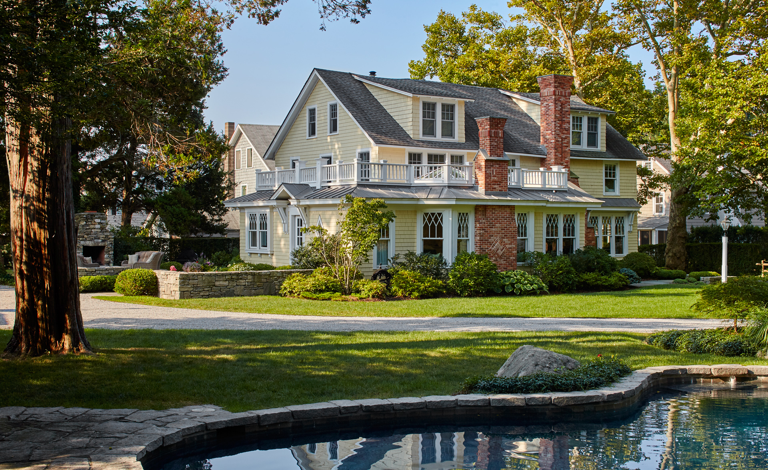
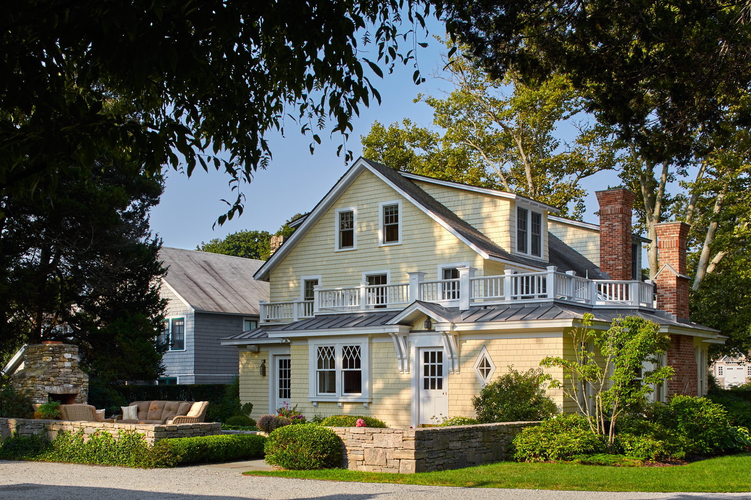
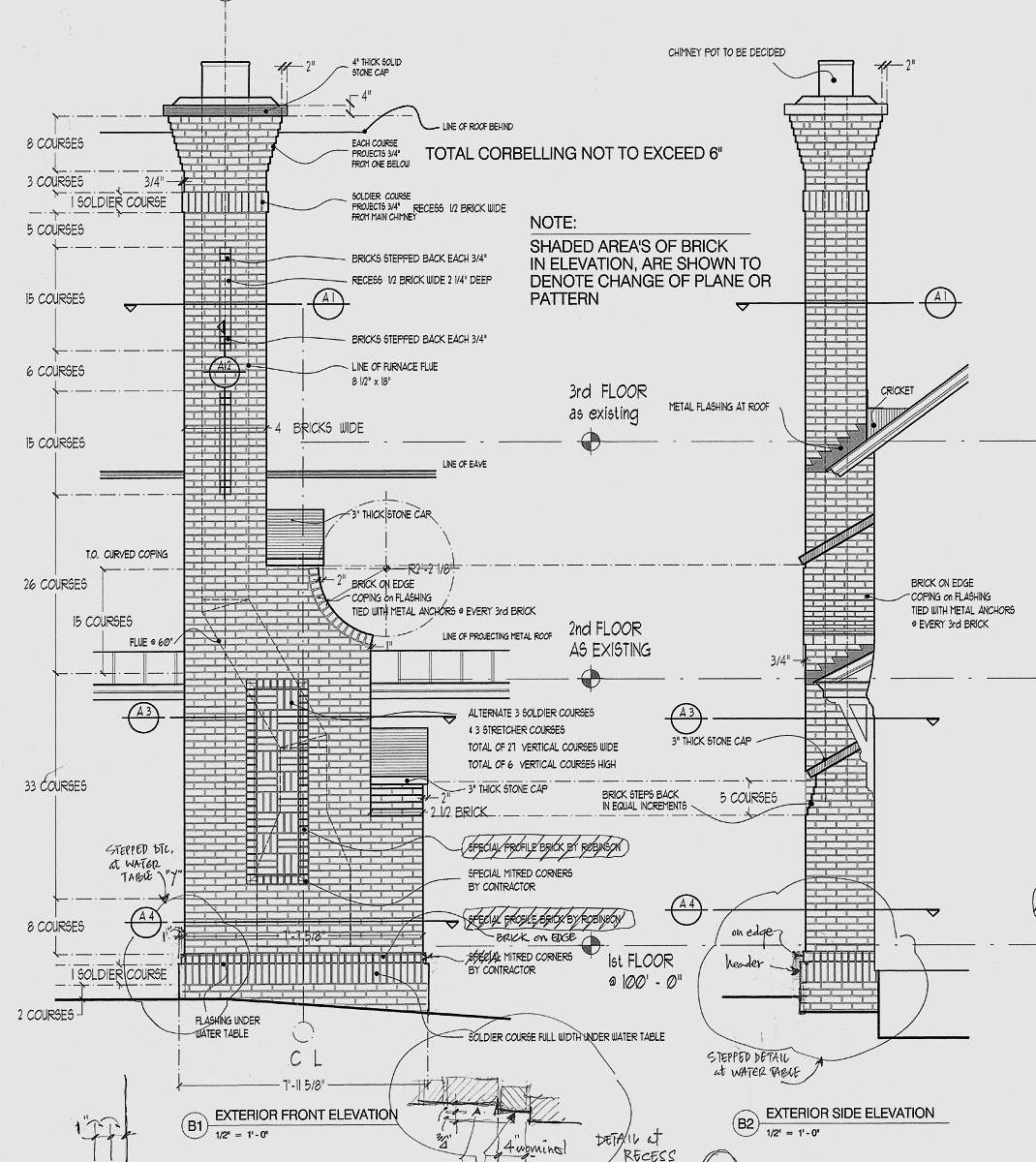
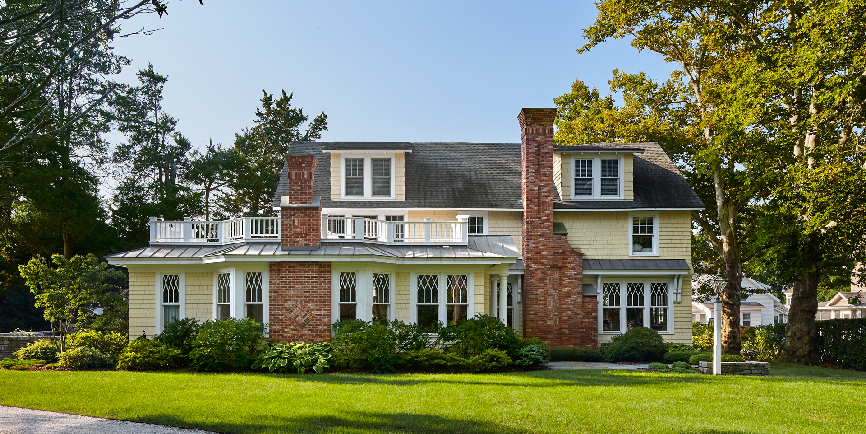
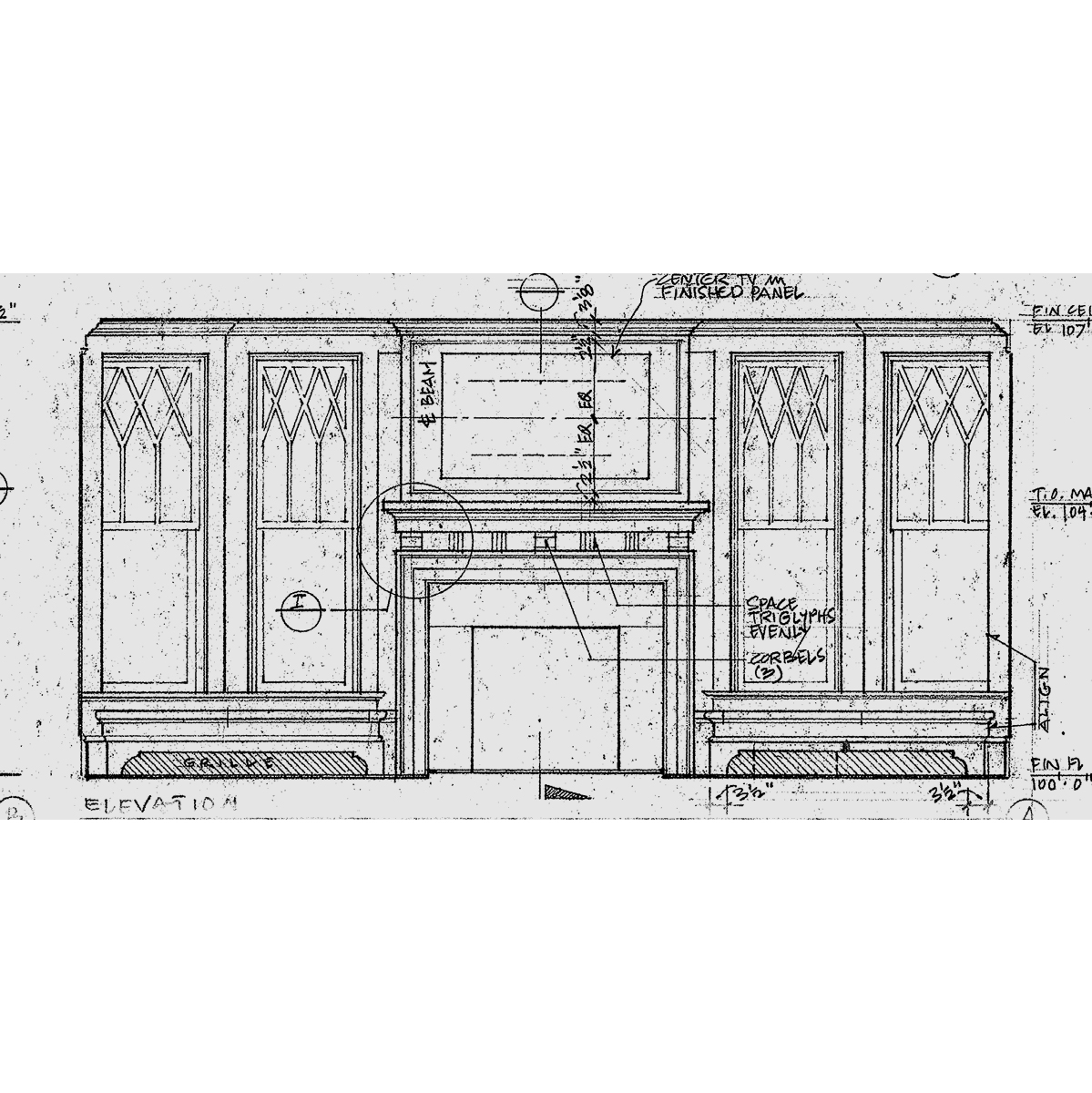
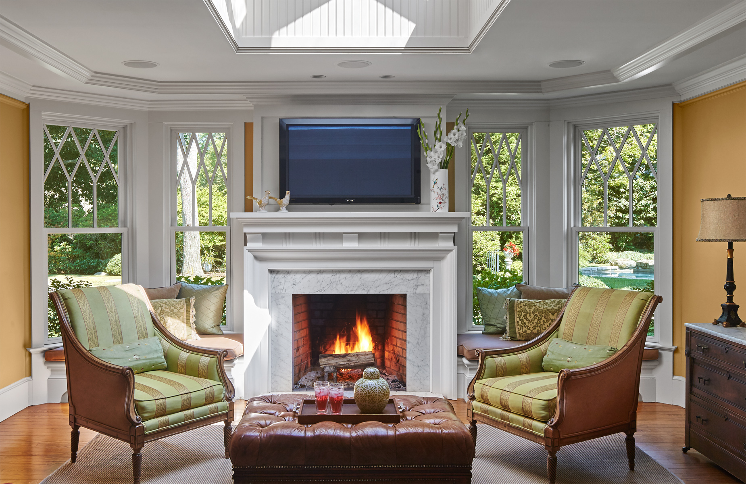
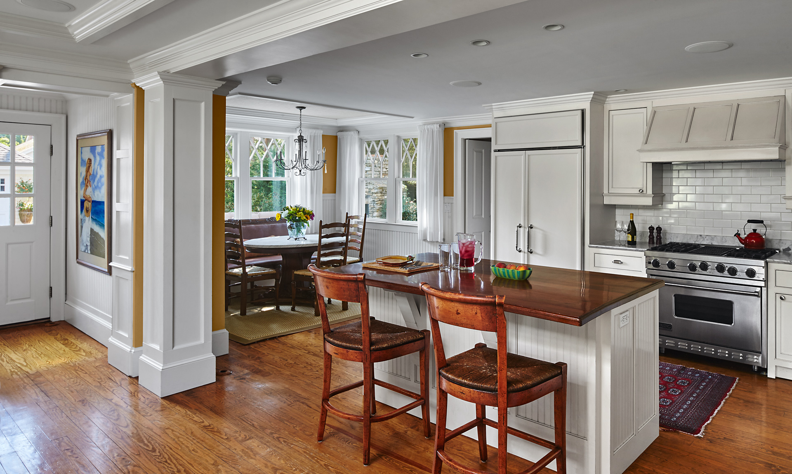
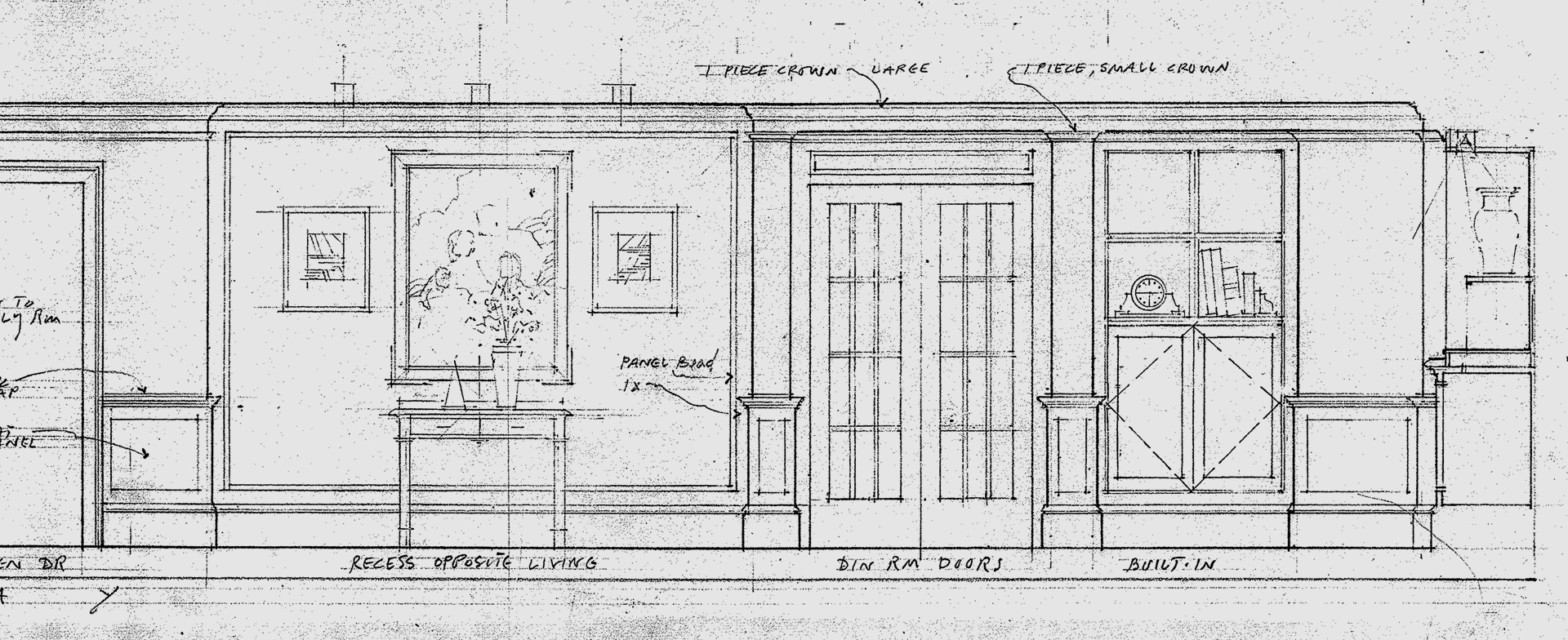
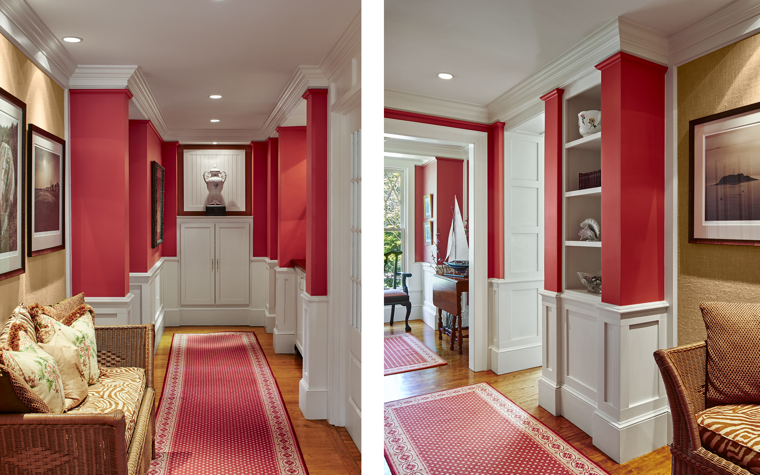
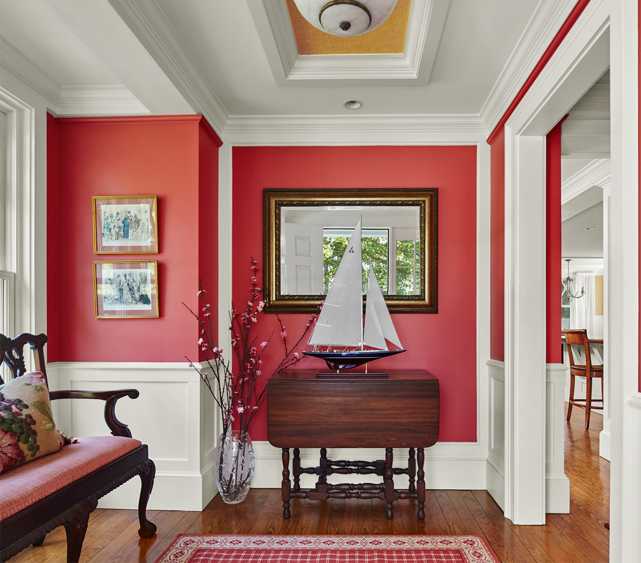
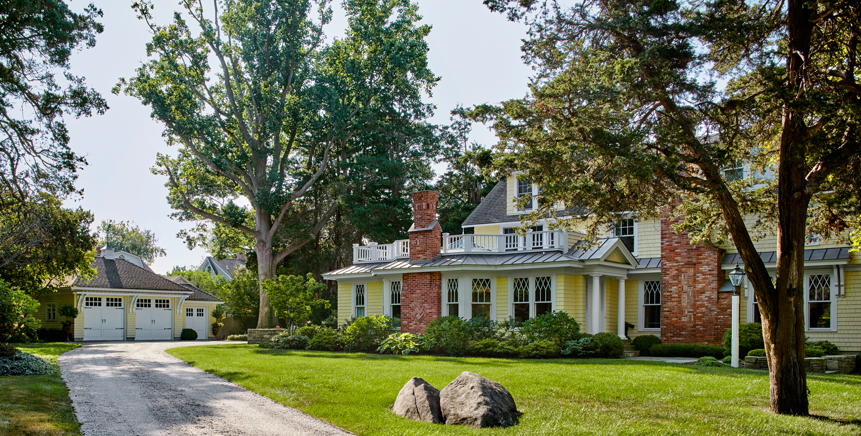
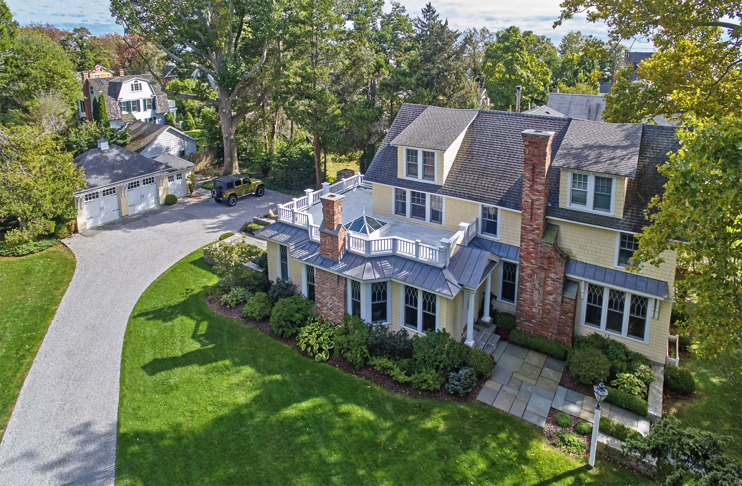
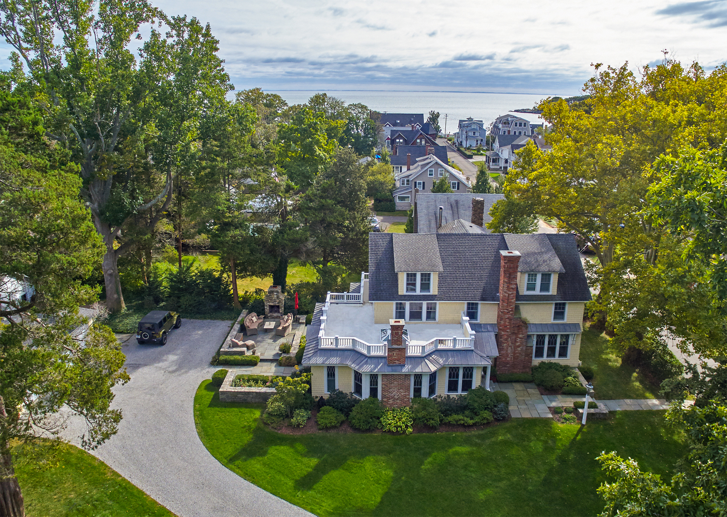
i
-
+
