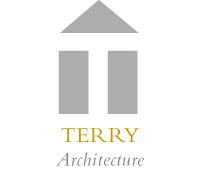x
American Industry speaks volumes to our collective psyche. It inspires thoughts that speak of a do-it-yourself state of mind, of taking a risk, and putting it out there — it’s the type of story that led to this building. It also alludes to another universal type we know as a family business, an entity that will perhaps stay in a family, which is now expressed as a structural legacy.
The design of this building was no less an adventure than other chapters in company history. Although grounded in practicality, the clients have a finely-tuned aesthetic sensibility and fully participated in the creative process, with such decisions as:
- A pre-engineered system, but with an edgy roofline.
- Corrugated siding, but with a finish that characterizes the raw material of industry.
- Exposed ceiling structure, but painted so the materials come alive.
- An industrial park site, but chosen for a terrific valley view, developed with a plateau-like lawn.
The new architectural concept reflects a longed-for mode of operation. The office and factory, previously in separate locations miles apart, are now side by side. The street façade opens to modern office spaces that seamlessly flow into a functional, contemporary factory space, replacing their make-shift factory in rented space. A successful architectural blending of the diverse parts conveys a new corporate image.
The business area is defined by a perimeter of office, meeting and dining spaces, that surround a central core of administrative spaces including, central administration, a sample room and shipping center. The edge between perimeter and core is defined by placements of sliding glass panels that dynamically define the space between the two, allowing daylight to play into the office core. This glassy layer also interacts with wall spaces where framed art creates a unique factory setting.
Linked to the office area is the factory floor, the building’s middle. The factory floor is sized around four production lines that require a tall space creating a simple but imposing form. Outside a central, lineal tower sits upon the lower surrounding volume. Behind this segment is the warehouse for raw materials.
Surrounding the production is an encircling area, a track for forklifts that move between zones of raw material, production and storage, toward the shipping docks and world-wide destinations. Above the first-floor production control desks is a central meeting room that overlooks the factory’s interior, a spectacular view of the of the production areas.
A company that dynamically creates multiple products from a single material now has a building, that is like their product — essential yet dynamic
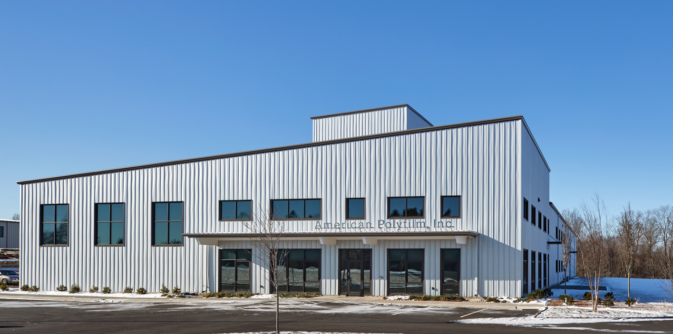
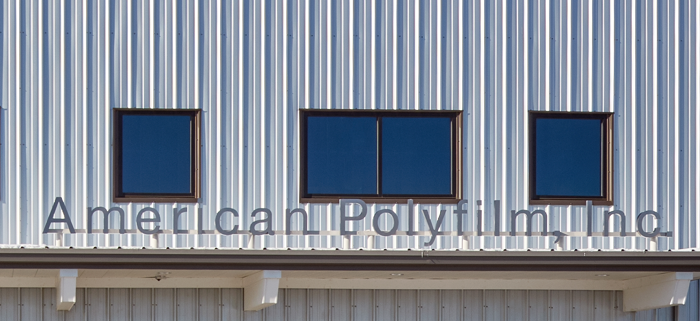
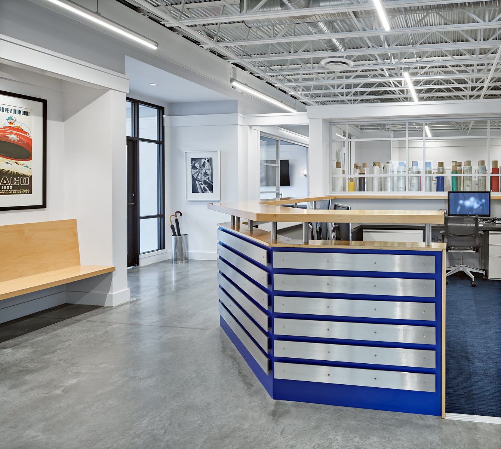
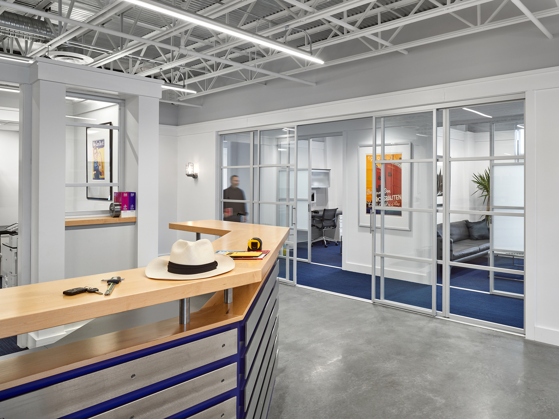
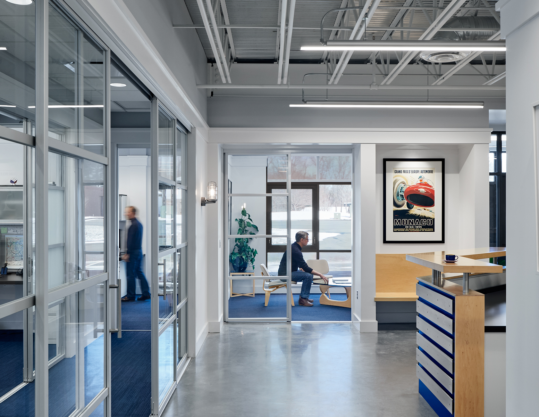
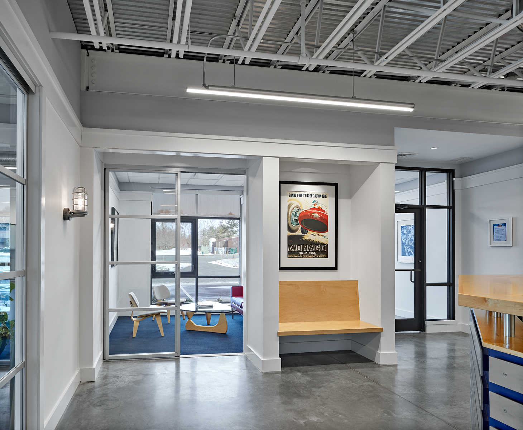
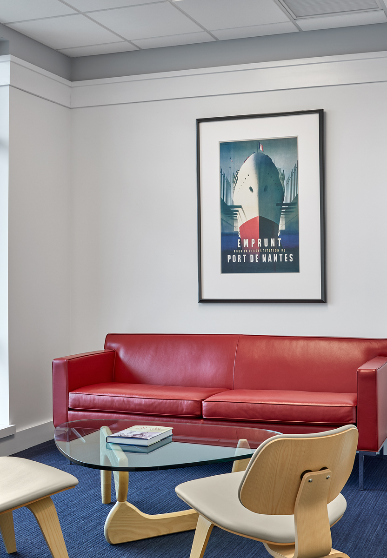
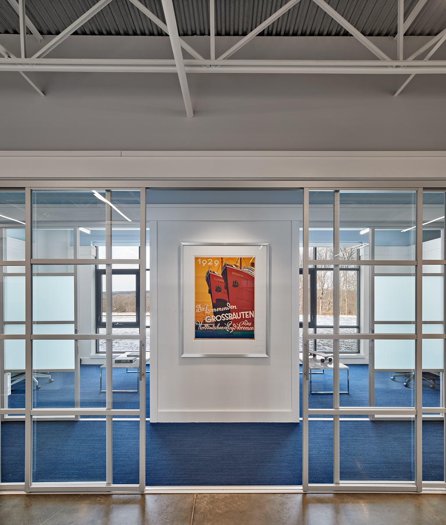
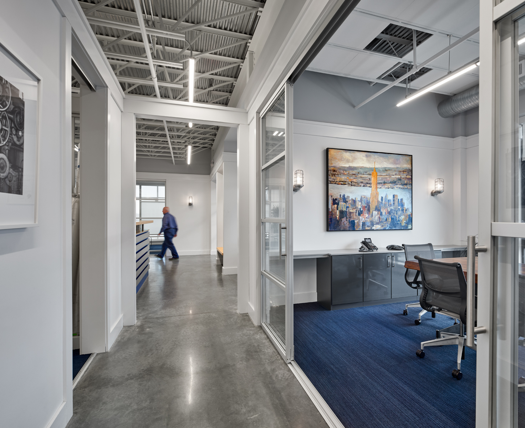
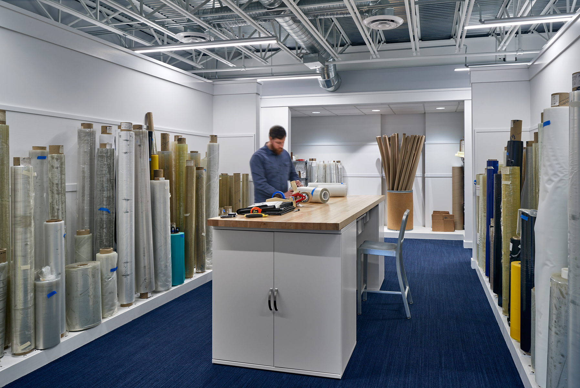
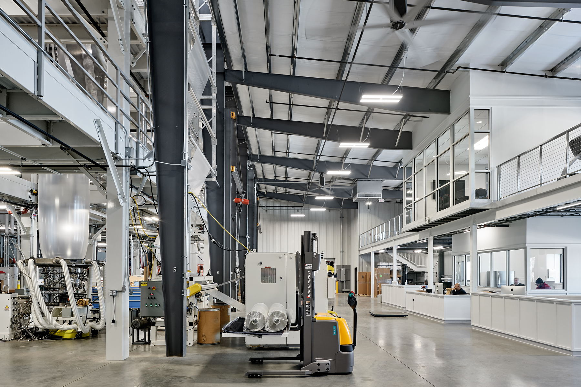
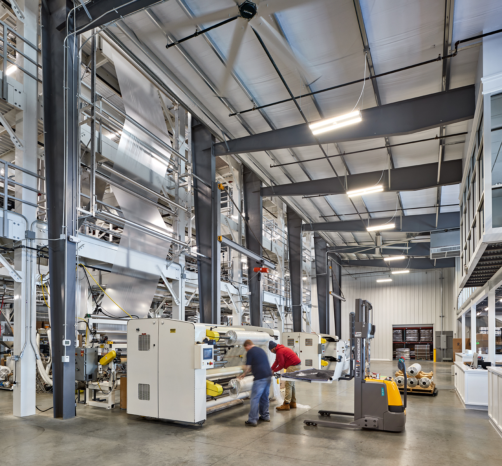
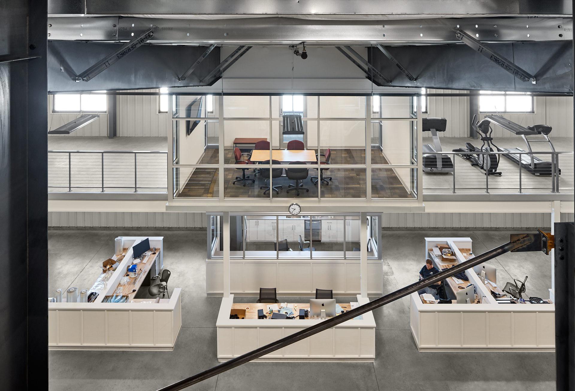
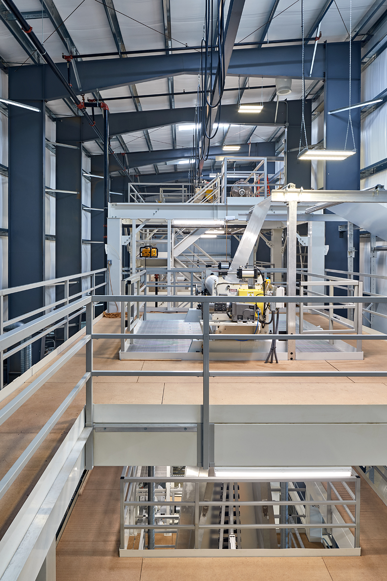
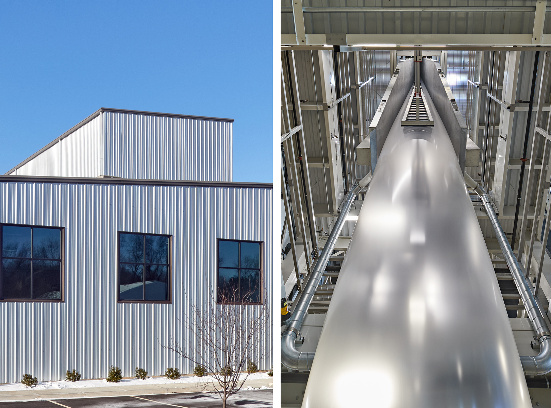
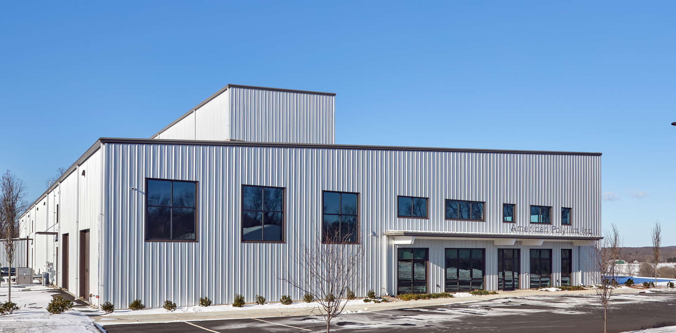
i
-
+
