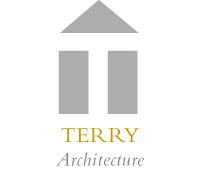x
A new Shingle-Style house is designed to embrace its surroundings.
During a series of meetings with my clients they clarified a desire for a house encompassing personal feelings about life and how to live it — an openness to changing horizons.
The design of this house was formed as part of the experience of the entire property with its beautiful setting. Its landscape suggested an intertwined arrangement of interior and exterior spaces, whose positions and shapes would organize the interior house space and that of the surrounding property.
A significant crown to the property, nearer to the street than the water’s edge, became the “locus” of the site. Locating the house here, with a terraced auto-court and a circling driveway, allowed the property’s greater length to slope down to the water’s edge. This view from the top of the hill offers a great sense of the Sound’s expanse as it stretches toward islands, adjacent shores, the horizon and the ever-changing atmosphere.
The house’s interior, highly articulated and thoroughly Craftsman in detail, is an arrangement of spaces with direct and indirect views framed by the comfort and beauty of intimate surroundings. House and landscape were conceived in layers, from street to house to shore. Every step and turn, inside and out, leads to something inviting, reflecting the family’s own creative activity.
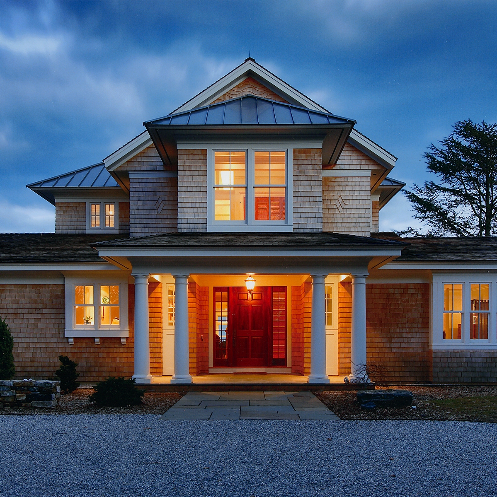
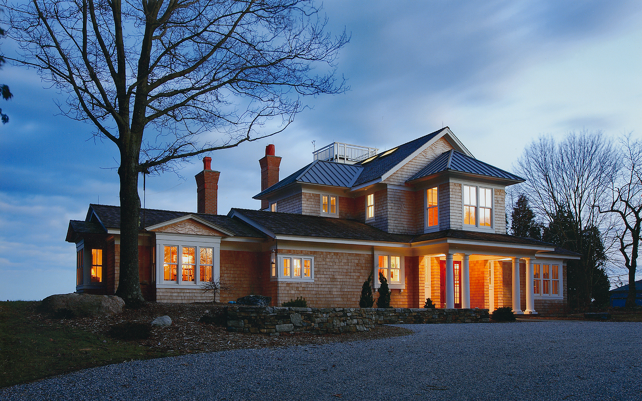
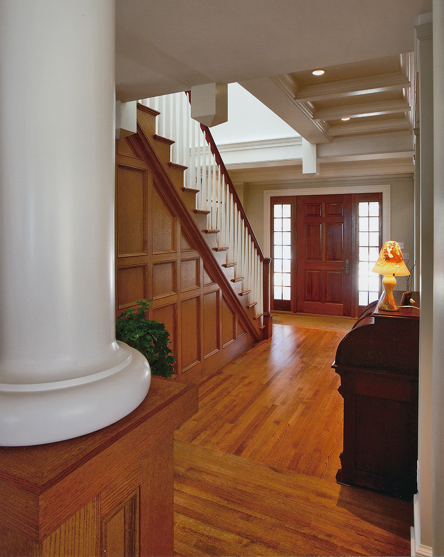
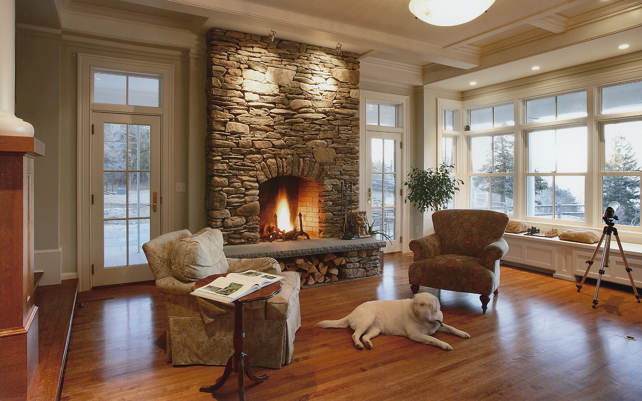
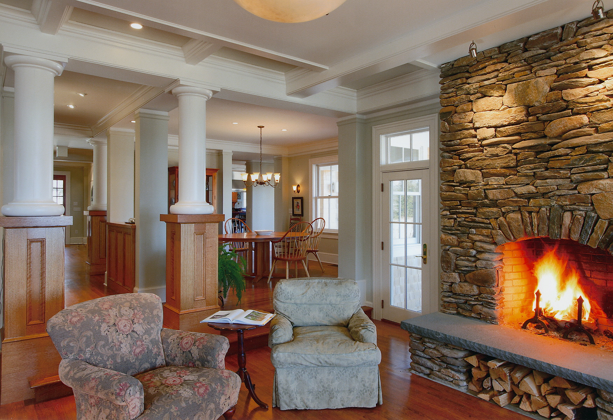
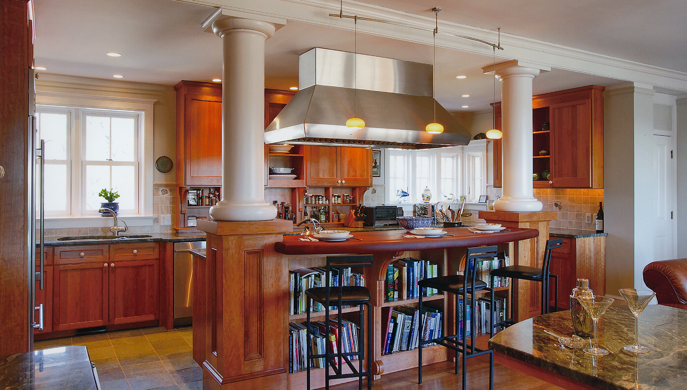
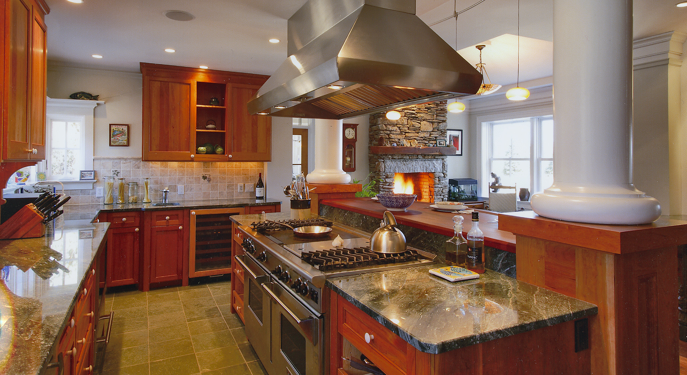
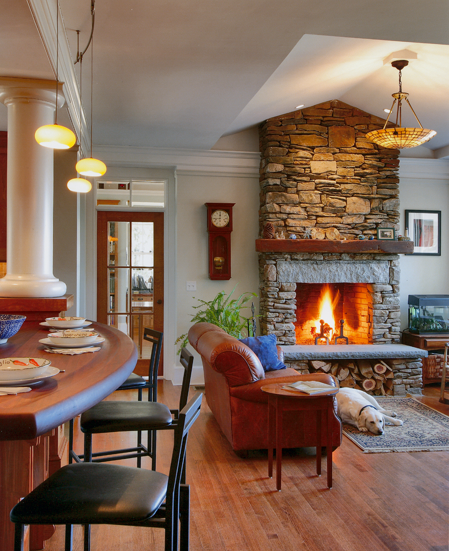
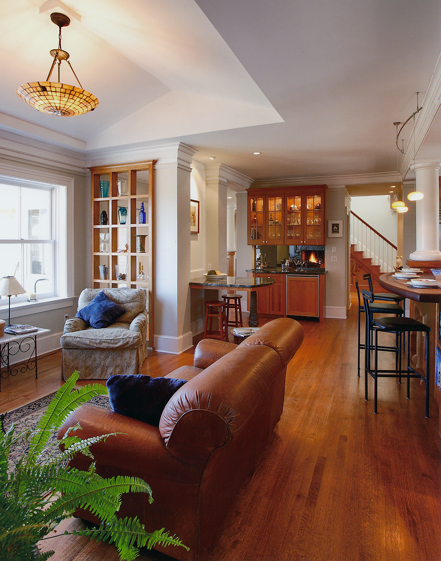
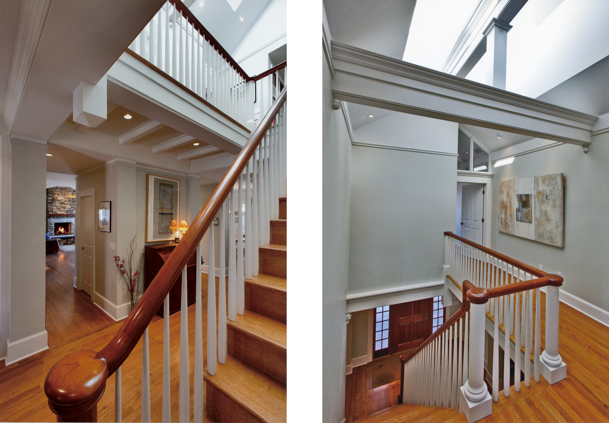
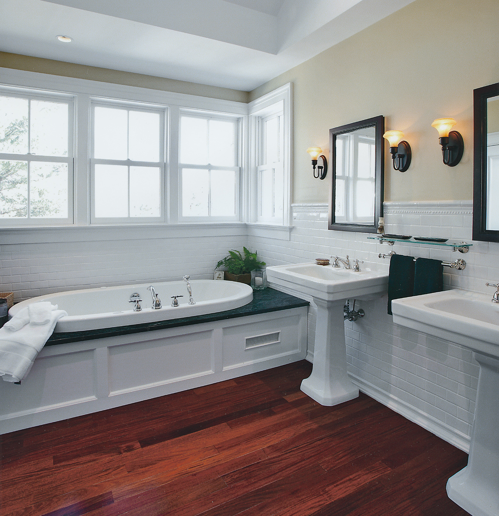
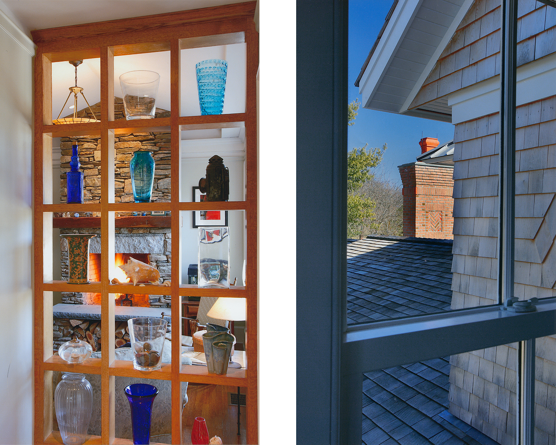
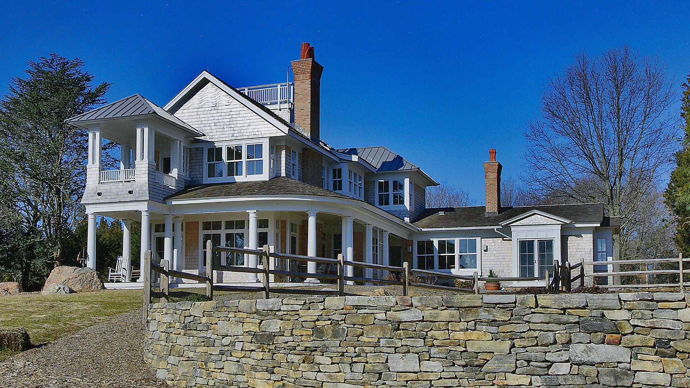
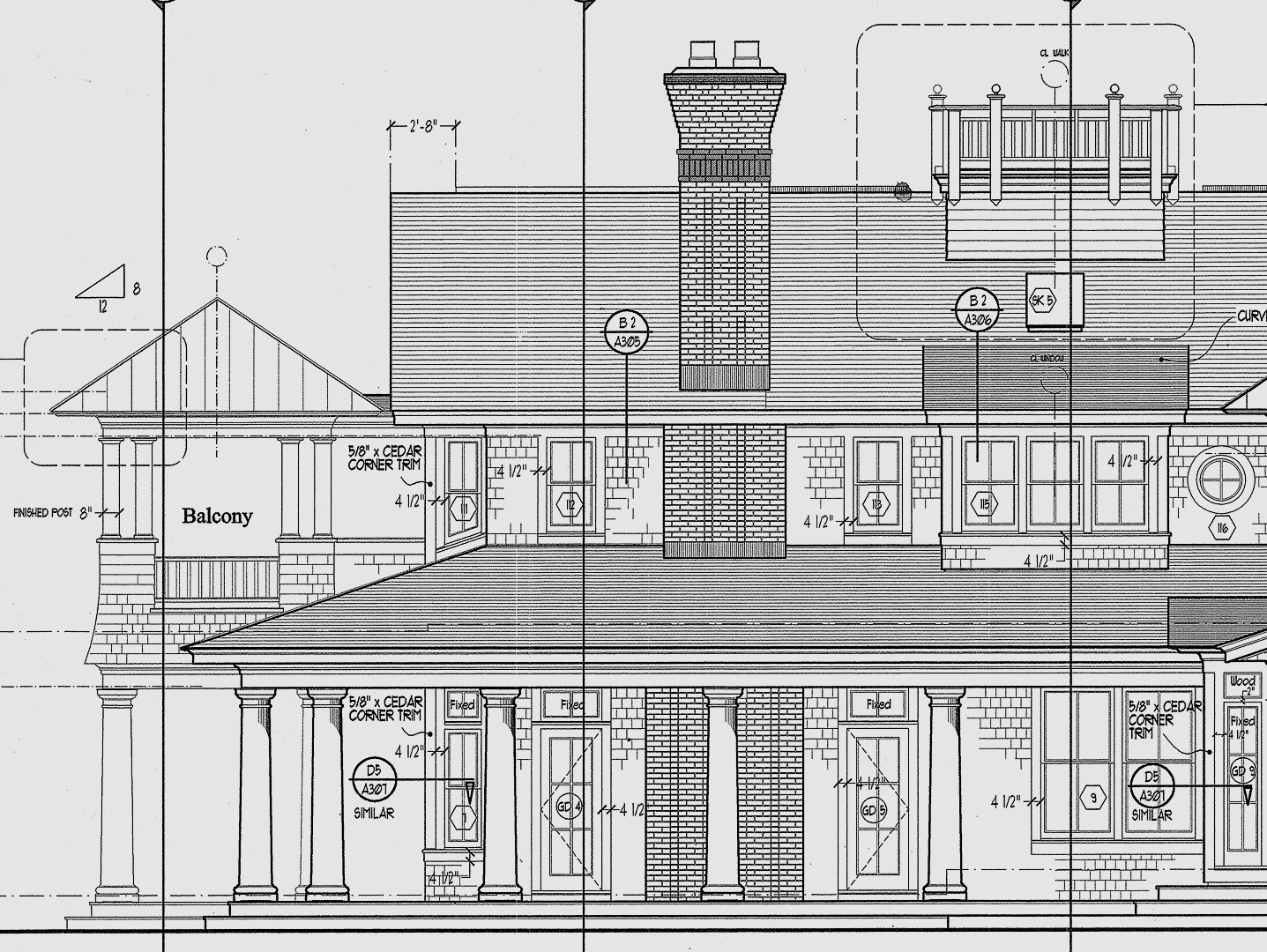
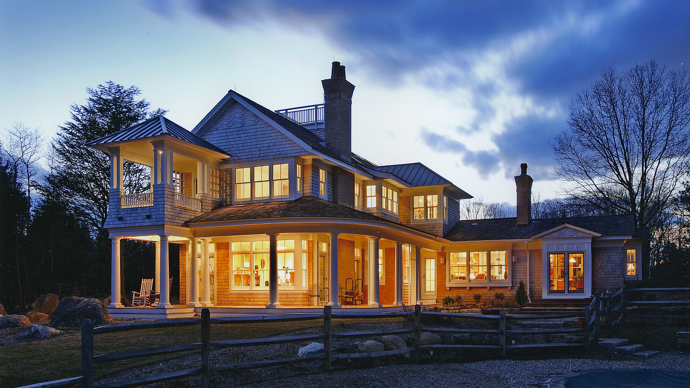
i
-
+
