x
The couple found a large, rugged and pristine parcel of land. It offered a unique opportunity to build a home for their young family — using antique timber.
Set deeply within a private forest, the space for the home would have to be carved out and created. The long driveway became a road, rocky crags were preserved and a ravine was filled to create a playing field for their boys.
We chose a strong and direct geometry for the layout, with a formal side, a functional side, and a scenic family side. Craftsman Style, expressing a love of things handmade, was employed. That theme is carried to the interior with a unique choice — to use timber framing in the open living spaces only. The more intimate interior spaces were built of ordinary construction. Timber for the open spaces was selected from 100-year-old wood salvaged from old factories, is as hard as rocks, guaranteed to never move again. It was custom milled and put together with traditional mortise and tenon joinery. The upstairs family area opens dramatically into this central core with a stair built of the same timber. Flooring from the same stock adds a finishing touch.
The great room, bound by the raised areas of an open library area on one side and a dining area on the other, is down a couple of steps. Toward the front is a “winter garden,” full of lush growth, which also acts as studio for terrarium creations. Nearby are two home offices. Adjacent to the dining area is a kitchen with a unique color scheme that works well with the deep resonance of the timbers.
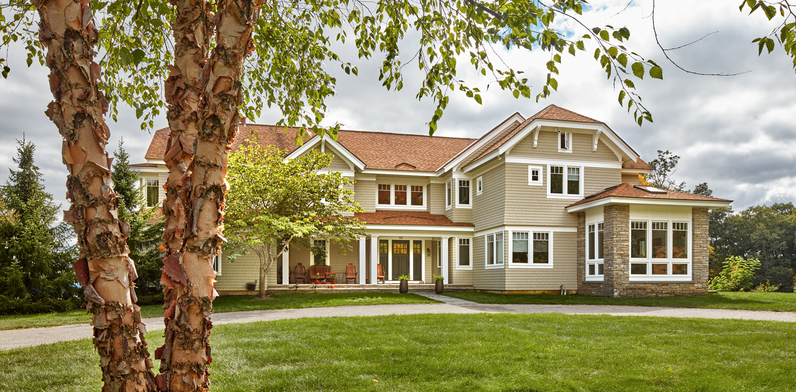
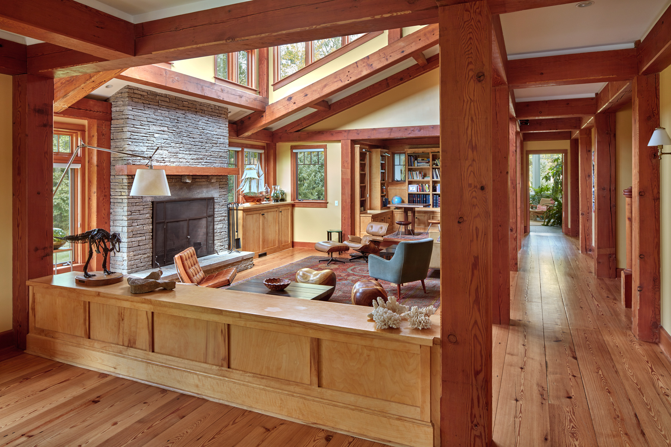
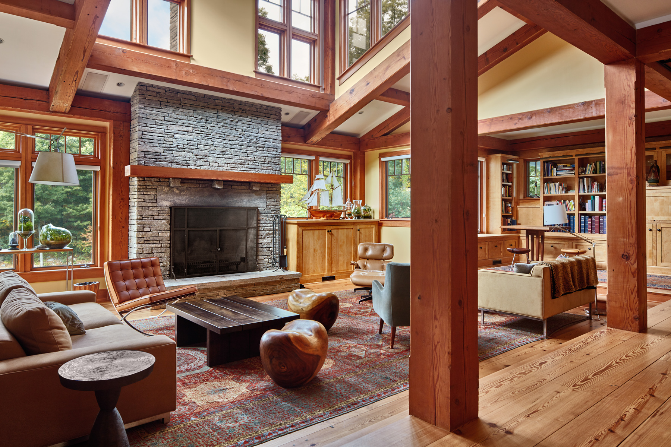
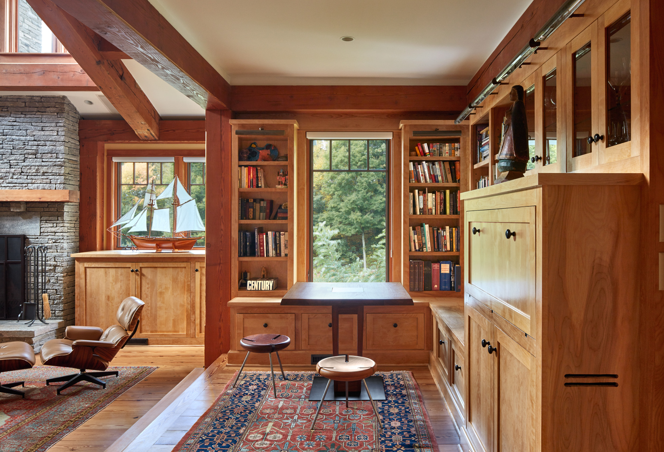
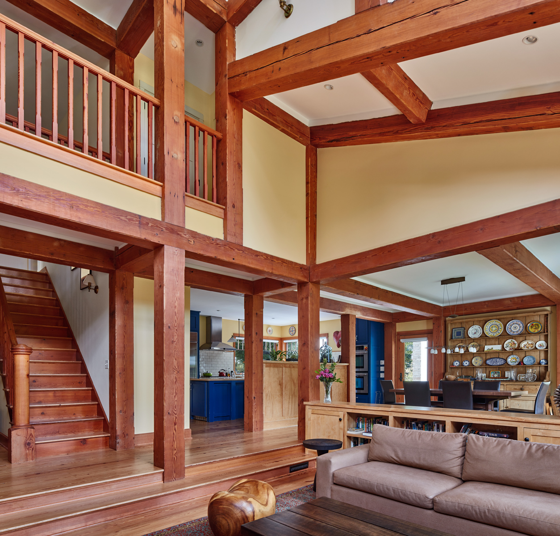
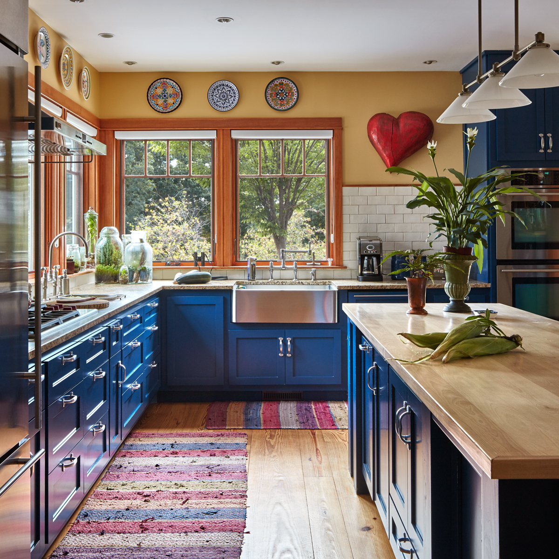
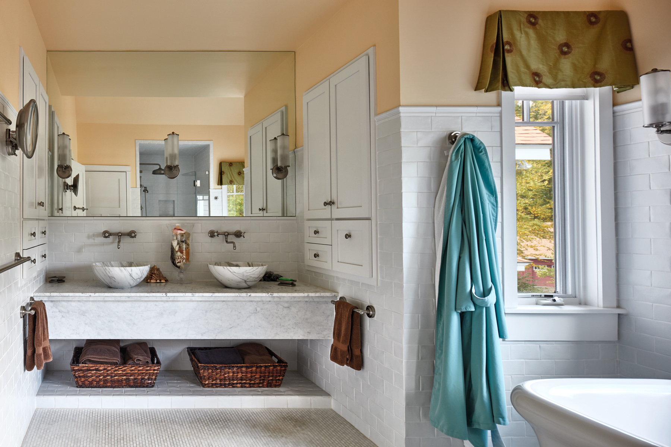
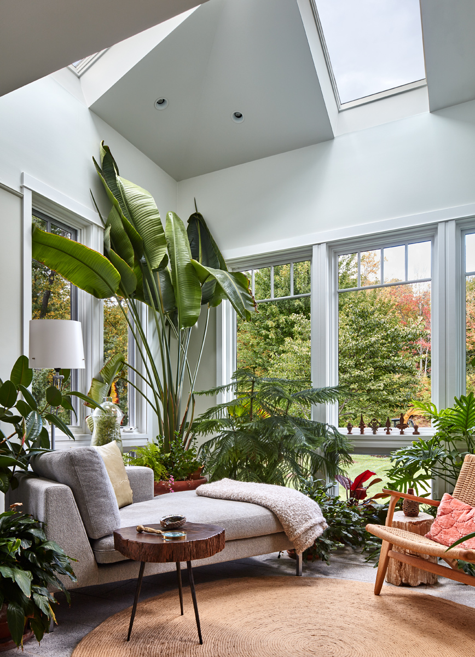
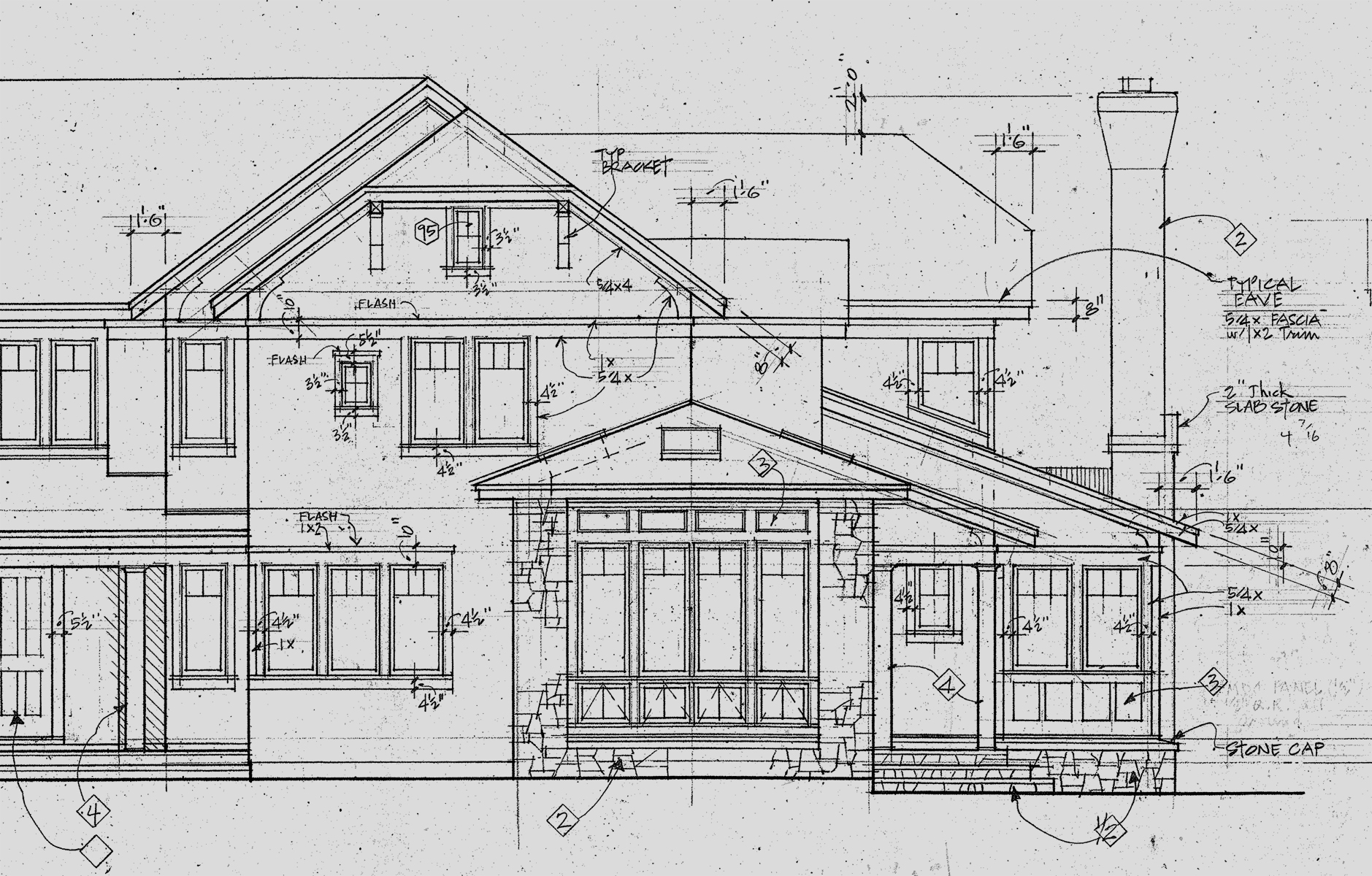
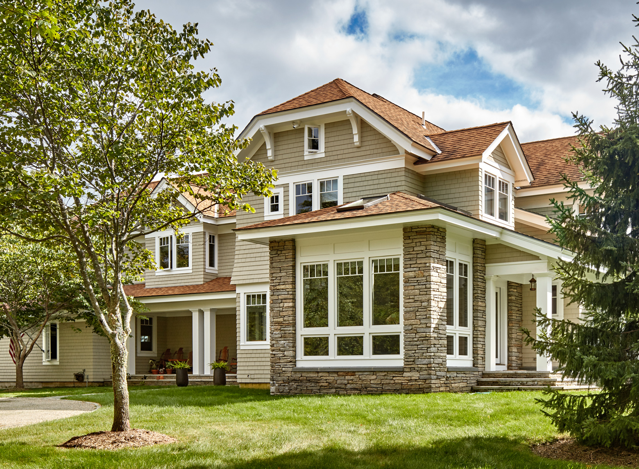
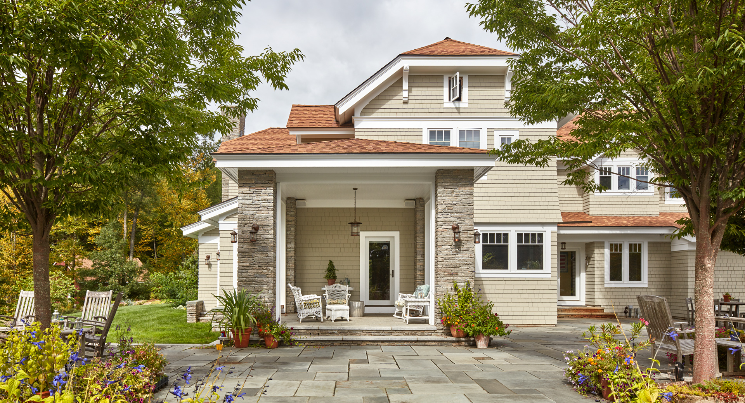
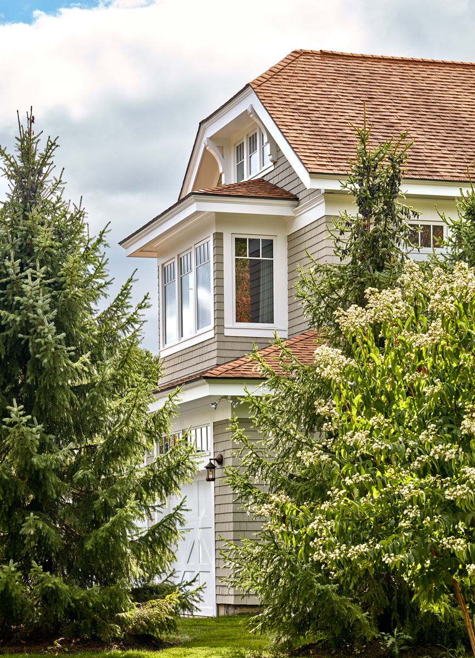
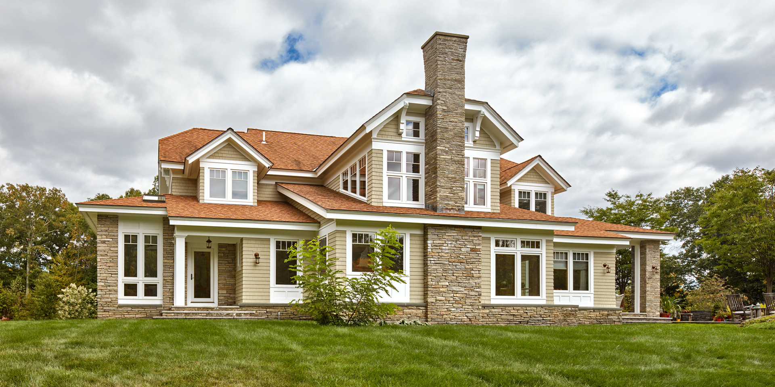
i
-
+
